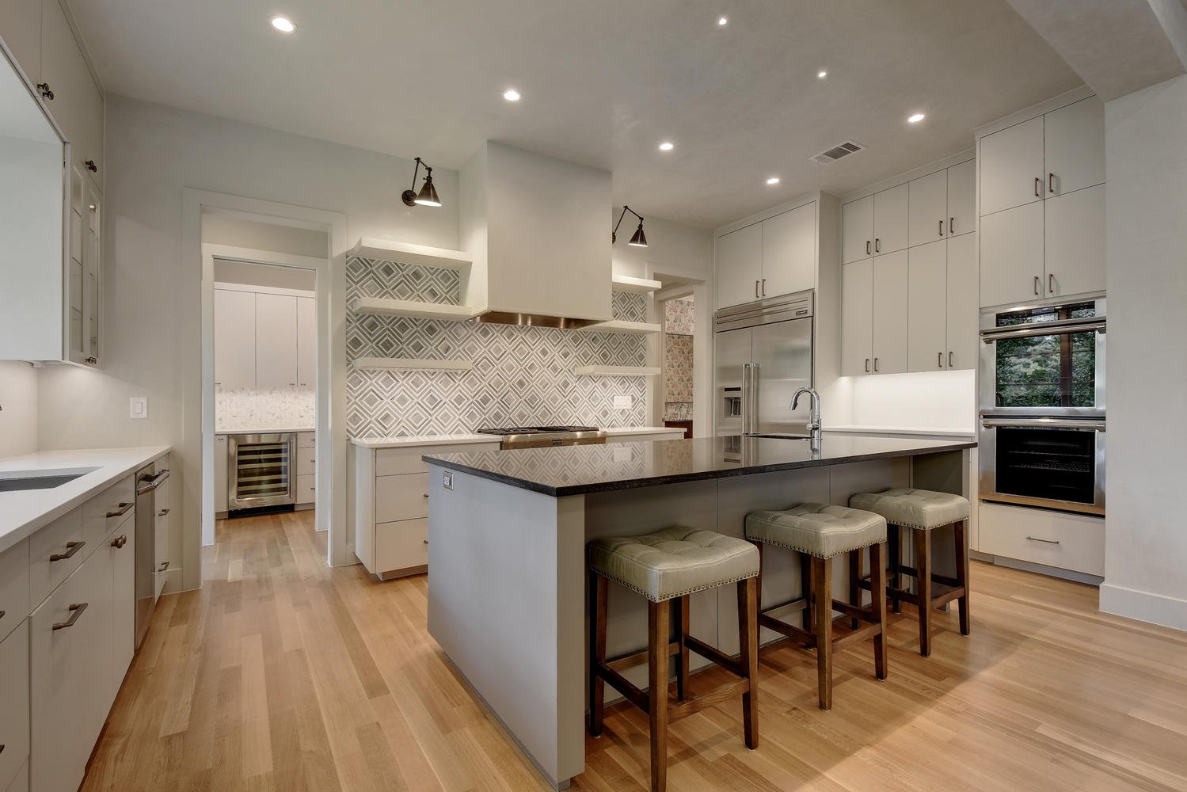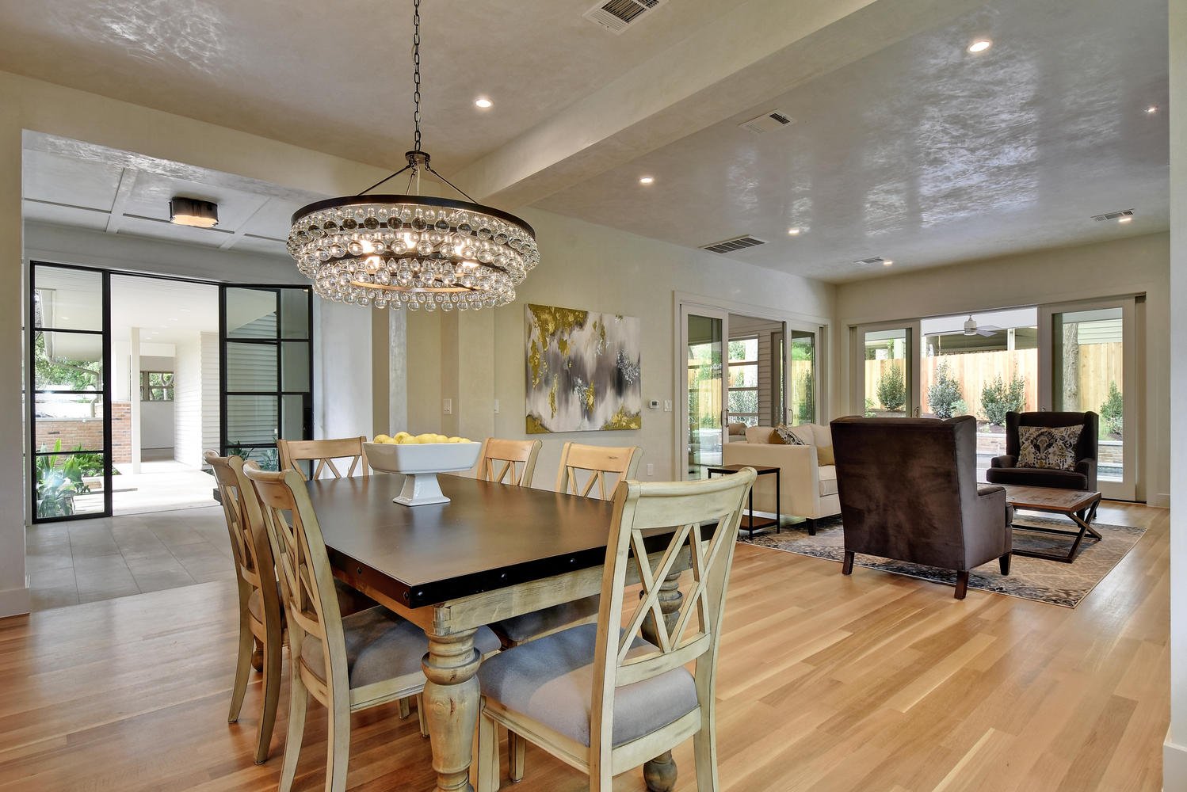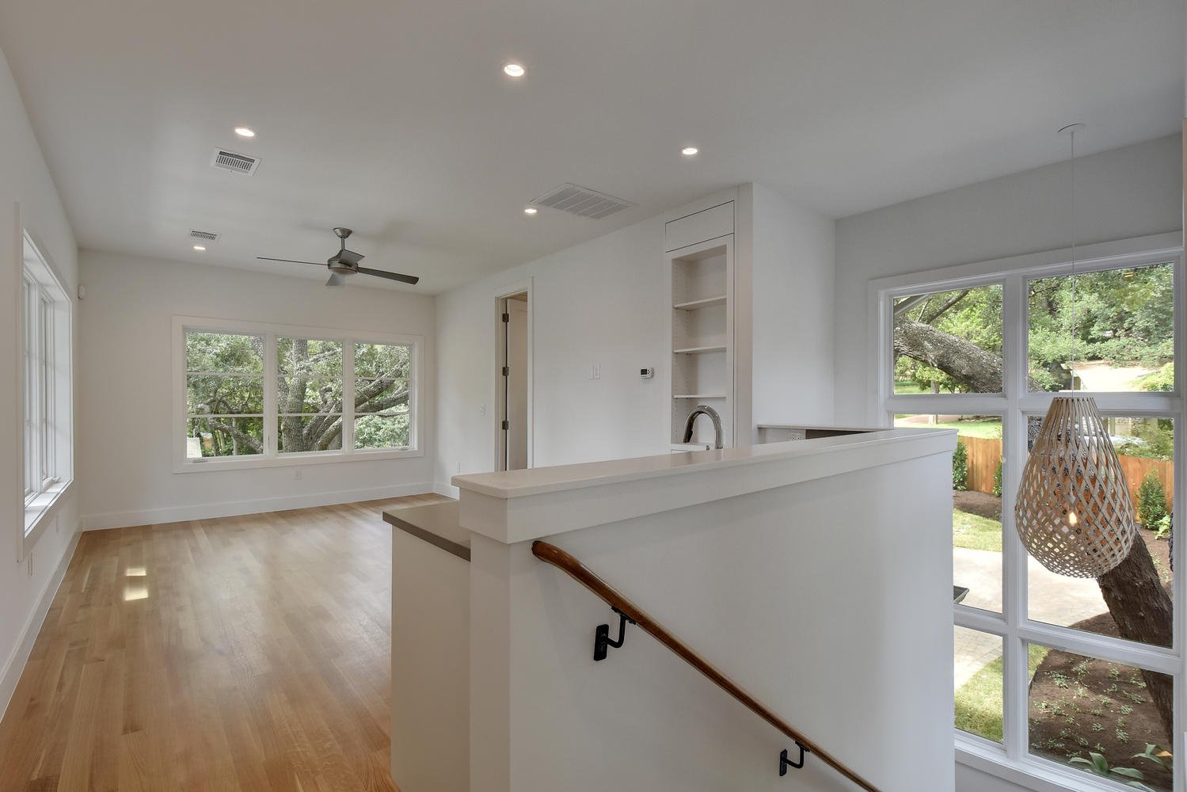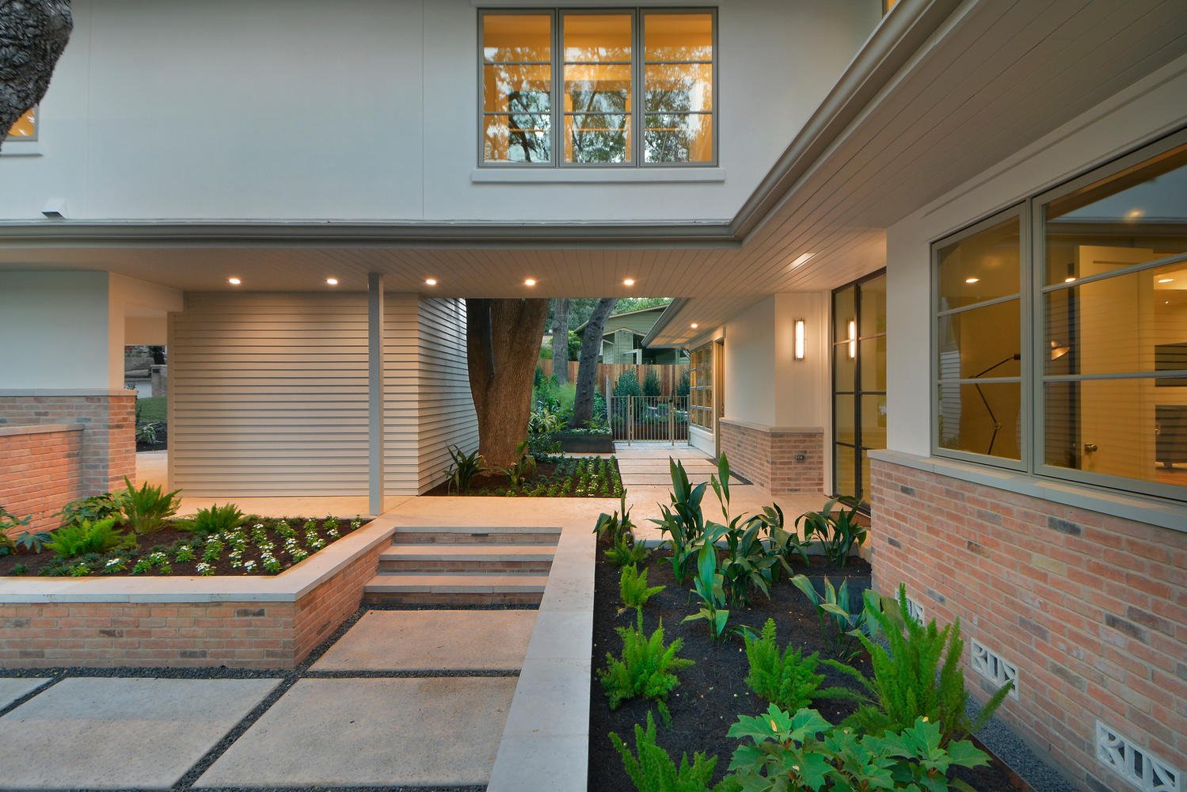Edgemont, Austin, Texas
3 Bedrooms / 2 Bathrooms / 2,467 Sq. ft.
The well-designed, adaptable layout offers a wealth of versatile spaces within the expansive floor plan, including a screened-in porch equipped with air conditioning. Further enhancing the functionality of the property, the fourth bedroom comes complete with a convenient kitchenette and a private entry, while the finished basement boasts its own separate entrance. The master suite and study are conveniently located on the ground floor, while the remaining bedrooms and a spacious game room are situated on the upper level. Adorning the open living room, dining room, kitchen, and entryway, Venetian plaster adds a touch of elegance, complementing the designer elements that can be found throughout the home.








































































